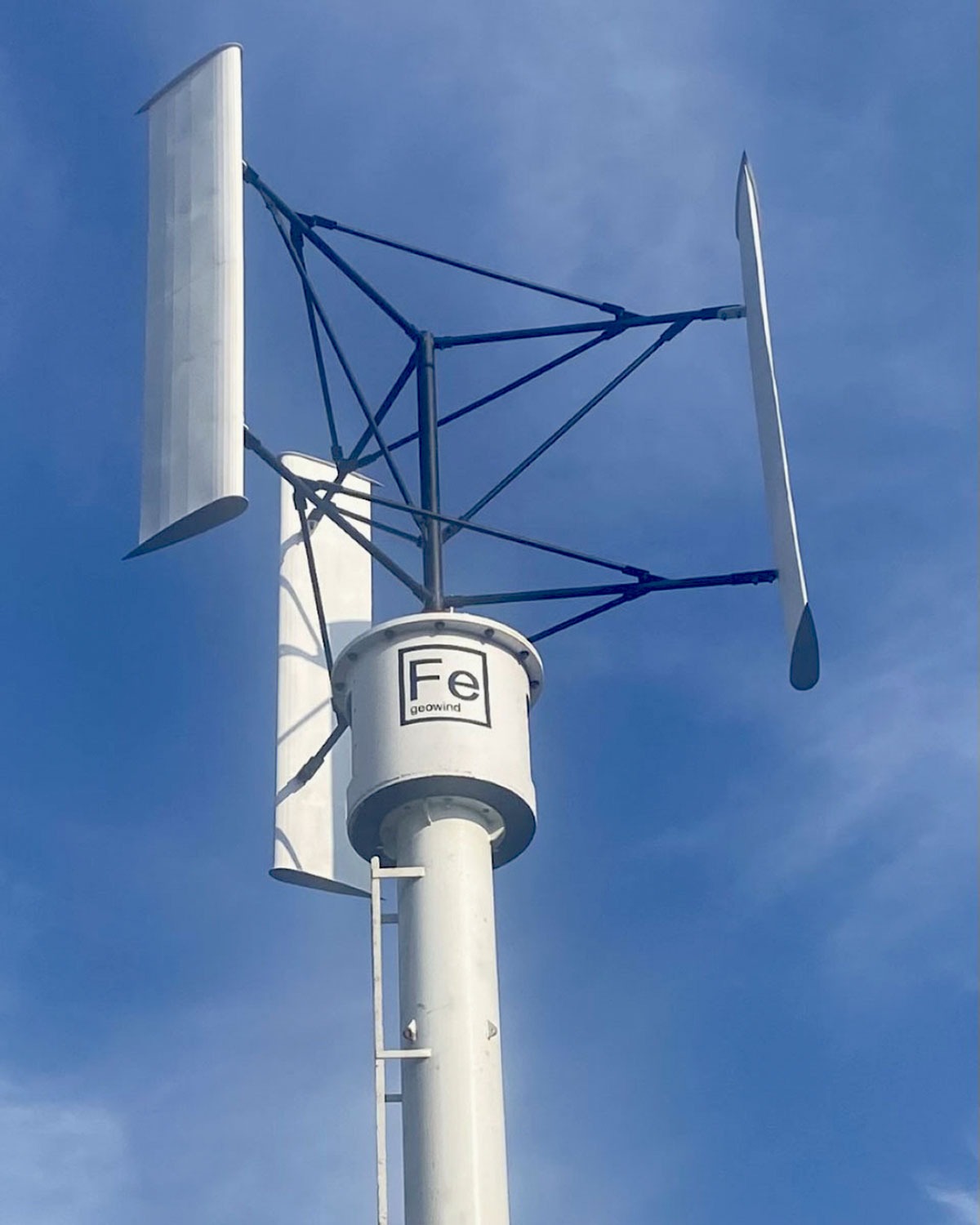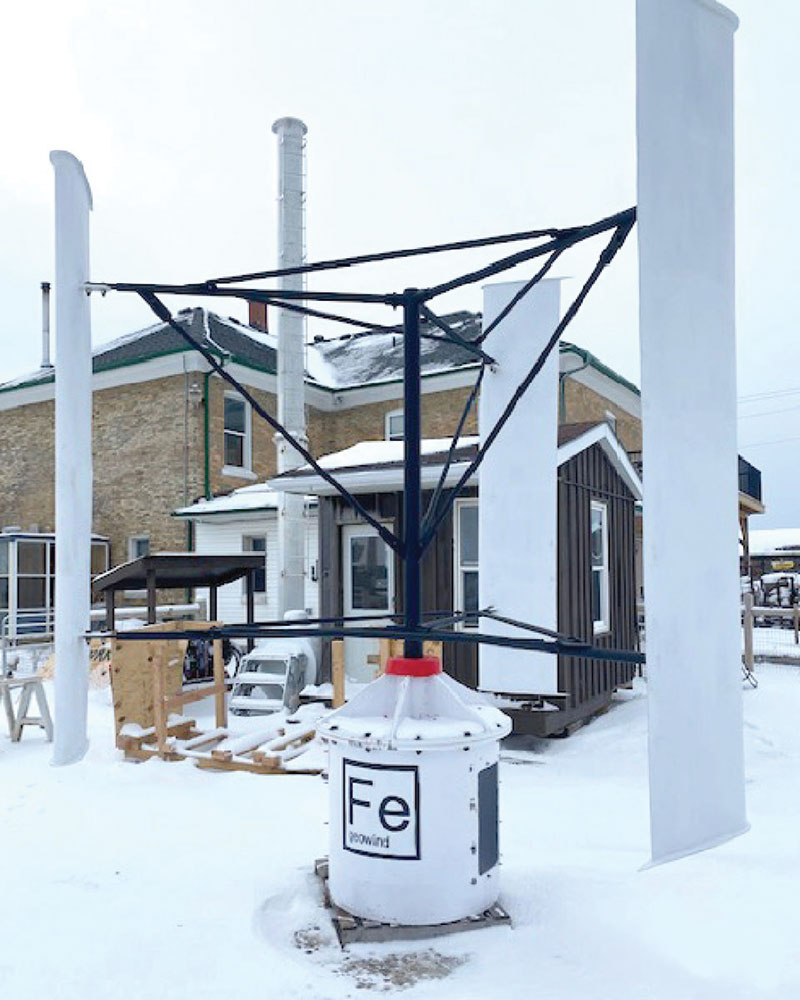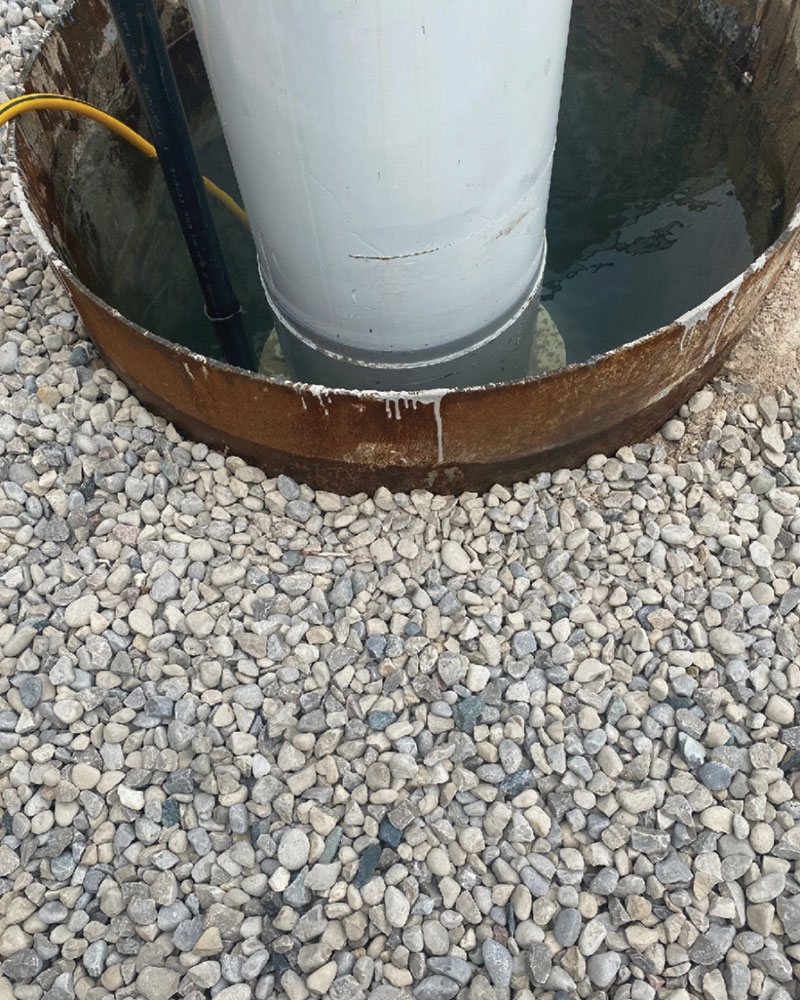
Footprint Engineering Inc. specializes in value engineering that includes below-grade consulting, concrete waterproofing and patent licensing, choosing innovative low-carbon below-grade solutions for owners that emphasize eco-friendly technologies and systems.
Led by inventor Martin Halliwell, P. Eng., the Goderich, Ontario-based company’s associate partners aim to make a difference in the civil engineering and renewable energy sectors by helping owners apply its proprietary “Feng” systems to lower a project’s carbon footprint while also lowering owners’ costs and schedules.
“We try to think in terms of functionality or cost – if we increase functionality or lower cost, then we increase value,” Halliwell said. “Value engineering can be applied early in a project before owners commit to a detailed design. Piling contractors usually have some freedom to propose lower-cost design-build solutions, and picking a better system is most of the battle.”
Halliwell says he had to be innovative as the founder and former president of HC Matcon (now HCM Group), a full-service geotechnical excavation, shoring and foundation specialty contractor.
“I brought helical and shotcrete to Toronto from the West. I’ve set up probably over 3,000 design-builds over 40 years in operations management. I’ve driven a lot of piles and have a lot of expert knowledge of driven piles, helical piles, concrete, caissons and excavation support.”
Halliwell’s focus sharpened after leaving HCM about five years ago.
“I wanted to do something that was friendly to the Earth, all the time, and value engineering and ‘Earth-honoring’ systems happened to coincide with reducing concrete and steel,” he said.
‘Earth-honoring’ systems reduce concrete and steel
“Concrete and steel are 80 per cent of the problem with the built environment, and the built environment is 40 per cent of the footprint in the world,” said Halliwell.
The CO2 produced to manufacture structural concrete (using approximately 14 per cent of cement) is estimated at 410 kilograms per cubic metre, and cement manufacture produces about a kilogram of CO2 for every kilogram of cement produced.
“And then there’s the rebar. A thousand kilograms of steel at the point of manufacture generates 6,000 kilograms of CO2,” he said. “‘Value engineering’ is an actionable verb and measurable noun. My actionable verb would be ‘lower,’ and my noun would be ‘CO2.’ I can measure the before-and-after footprint in the concrete and steel equation and, as a design-builder, often propose less.
“The use of the planet’s resources is a concern to all of us.”
– Martin Halliwell, Footprint Engineering Inc.
“I’ve met value engineering people above grade and knew that my specialty was below grade.”
In the past two years, Halliwell has created a series of patents. Some will be of particular use in the Toronto region because of its pre-consolidated soil, he says, the result of its glacial past – one of them, called FeH2OLoc, can save a developer $5 million per acre on a P4 or P5 garage. The system’s design features two quilt-like five-inch layers of specially formulated shotcrete admixtures that sit between equally spaced steel piles in five megapascals backfill to ensure the wall will not crack. Its unique shotcrete feather joints are also designed so that no water can penetrate the wall; the drainboard strip lowers loading and enhances performance. In the rare instance of excess flow behind the wall, it can be adjusted with a detailed curtain grouting feature to manage an unknown or imprecise quantity of groundwater and helps ensure it is leak-free in an environmentally sensitive manner.
Footprint’s patented FeHeligent pile wall method requires less cement than traditional tangent or secant walls, using two types of helical piles to construct shoring walls up to 20 feet deep, and can be used for excavations in constrained sites, close to property lines or adjacent to existing structures and in areas where the water table is high.
Replacing rebar with new technologies, admixtures
Halliwell says another way to reduce concrete’s carbon footprint is by replacing rebar with new technologies and concrete admixtures.
“Since rebar’s temperature expansion coefficients are different from concrete, it moves incorrectly relative to concrete,” he said.
Ordinary cement is vulnerable to water and other aggressive elements, which leads to carbonation and chloride ion attacks resulting in corrosion problems. By adding colloidal nano-silica to regular Portland cement using standard ready-mix processes, Feng Rehabilicrete System waterproofs the concrete, and basaltic fibres reduce the amount of reinforced steel needed by as much as 80 per cent and render it waterproof, salt-resistant and incredibly strong. Basalt is two to two-and-a-half times stiffer than steel.

“It moves with the concrete so that you won’t have any cracks,” Halliwell said.
Reducing or eliminating moisture penetration and shrinkage can extend and enhance a structure’s performance by centuries, says Halliwell, who is currently conducting tests with David Lawn of MEDA Engineering & Technical Services and researchers in the Civil and Environmental Engineering Department at the University of Windsor.
“We can create Roman concrete that lasts 500 years and end rehabilitation – think what we can do for costs and schedule! The savings will be impactful for society at large,” said Halliwell.
Using resources properly is the key to sustainability, he says. Halliwell believes that over-design results from regulations and how jobs are being bid and billed today.
“There’s no risk in the jobs below grade – usually, they’re over-designed by a factor of 10. You only really have to over-design by a factor of three. When structural engineers get involved below grade, they don’t understand the soil or have design-build experience. ‘Well, why take a risk?’ they say. That’s their excuse to put 265 kilograms per cubic metre of concrete in a raft slab. The idea of putting that in the bottom of an excavation is shocking to me,” he said. “In the 1980s, we never put five feet of concrete in the bottom of a basement – I’ve done design-build for 40 years, and I’ve never had a problem.
Value engineering helps owners recognize the soil they have versus the building they need to put there, then pick an optimal below-grade solution.
“(Engineers who) bid these big P3 jobs get a percentage of hard costs, they see engineering as an opportunity to make money, and have no incentive to reduce the concrete and steel, or even attempt to lower a project’s carbon footprint.”
Halliwell says that in the 1970s at Toronto’s Yonge Street and Finch Avenue, the subway walls were 16 inches thick and still hold up fine 50 years later.
“Now, that subway wall is one metre thick. That’s why the jobs are late – and if you got rid of one of these two-acre P4 bathtubs, you’d take 1,000 concrete trucks off the road.”
Helping owners recognize ‘the soil they have versus the building they need to put there’
“My solutions are relatively conservative, but nobody can poke holes in what I’m saying,” Halliwell said.
For example, when you do anything with drilled holes, they never take end bearing and shaft friction together, says Halliwell. Instead, Footprint’s Combined Modulus Pile is constructed by filling the bottom of a drilling hole with gravel, which is then welded at the bottom near a hollow driving tube with several pre-cut holes. During insertion, gravel below the column secures the driving tube in place, mobilizing friction between the base and shaft in open soil conditions as it is inserted into the drilled hole.

Once the driving tube is secured in place and plumbed, liquid concrete is poured into its top end. Some liquid concrete accumulating at the bottom will pass through the pre-cut holes into exposed gravel and the space between the exterior wall of the drilled hole and the soil wall. Once hardened, the resulting mass becomes a friction-fit entity into the hole, robust to pull-out and superior in down-load resistance as greater shearing forces at the hole-pile and pipe-gravel interfaces combine, ensuring ultimate capacities in the range of 500 tonnes.
“I’m charging nominal amounts for my patents because I care about the Earth. Money is one thing, but the use of the planet’s resources is a concern to all of us,” he said. “I might charge $100 or $50 a pile to use the patent, and it could take $5,000 for concrete and steel out of every pile.”
Halliwell says the cost of financing is also a significant factor, and his systems and methods lower the time needed for concrete and steel placement.
“Saving four months on a six-level parking garage on two acres in Toronto by using my patents can save another $3 to $4 million to the developer per acre,” he said.
“In design-build, you can’t just assume what you did last time is the best thing for every site.”
Value engineering helps owners recognize the soil they have versus the building they need to put there, then pick an optimal below-grade solution – fewer materials, less time and greater durability, which will lower the costs for contractors, owners, developers and governments and help the planet, says Halliwell.
Photos courtesy of Footprint Engineering