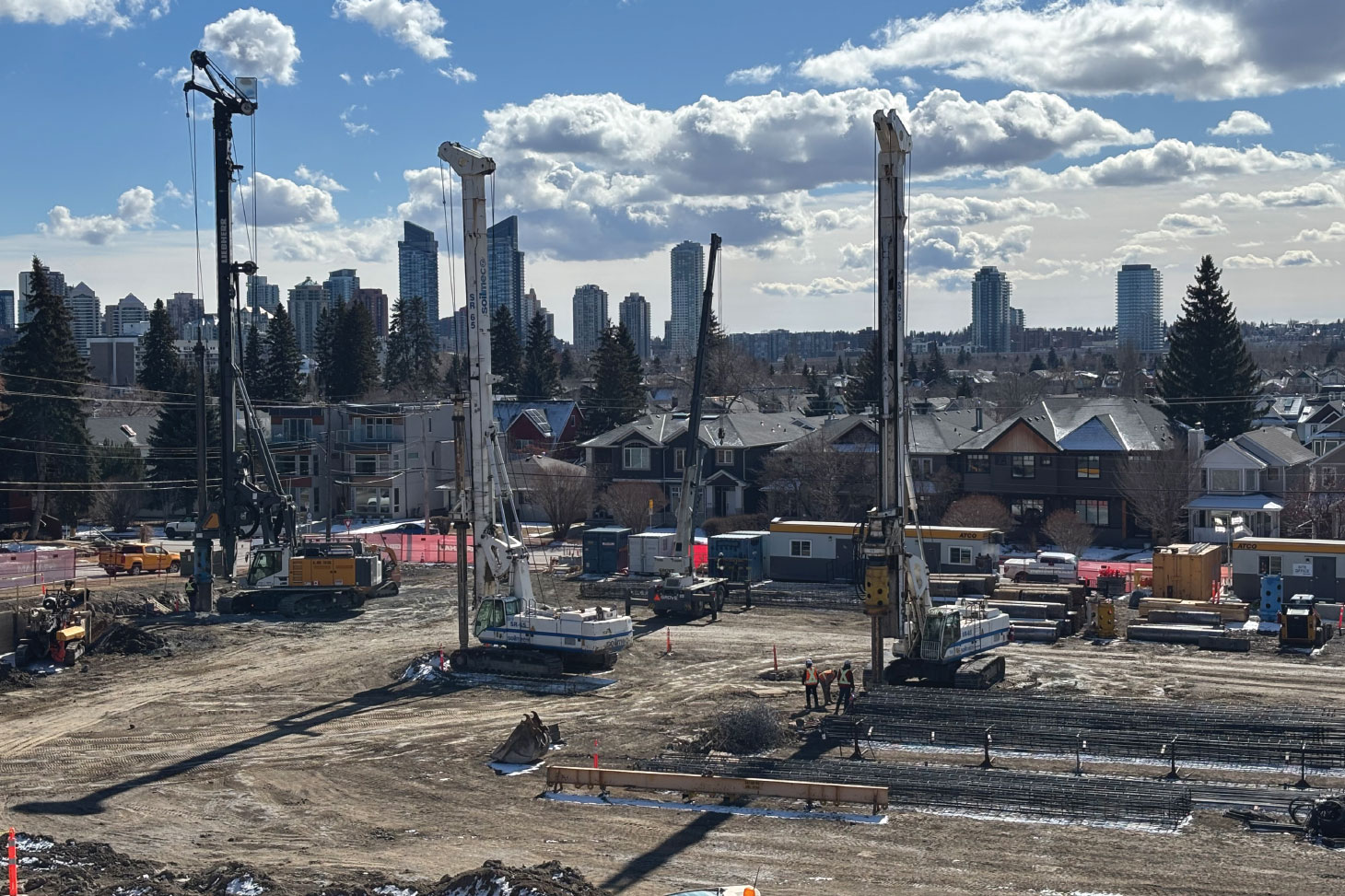
An Alberta-based piling contractor rose to the occasion as part of its commitment to help build a new multimillion-dollar personal care home for seniors and adults living with disabilities in Calgary.
Bethany Care Society is building a new state-of-the-art care home in the city’s Hounsfield Heights-Briar Hill neighbourhood. The 370,000-square-foot complex will feature a central core that will connect with six distinct residential wings or “small homes” that will provide 420 private continuing care rooms and offer shared dining and living spaces.
Construction of the facility began in October 2024 and is scheduled to wrap up by late fall of 2027. It will replace an aging building on the site built in 1945 that no longer meets modern design standards for care environments. The Government of Alberta provided $114 million for the project, while the Bethany Care Foundation raised the remaining $20 million through a capital campaign.
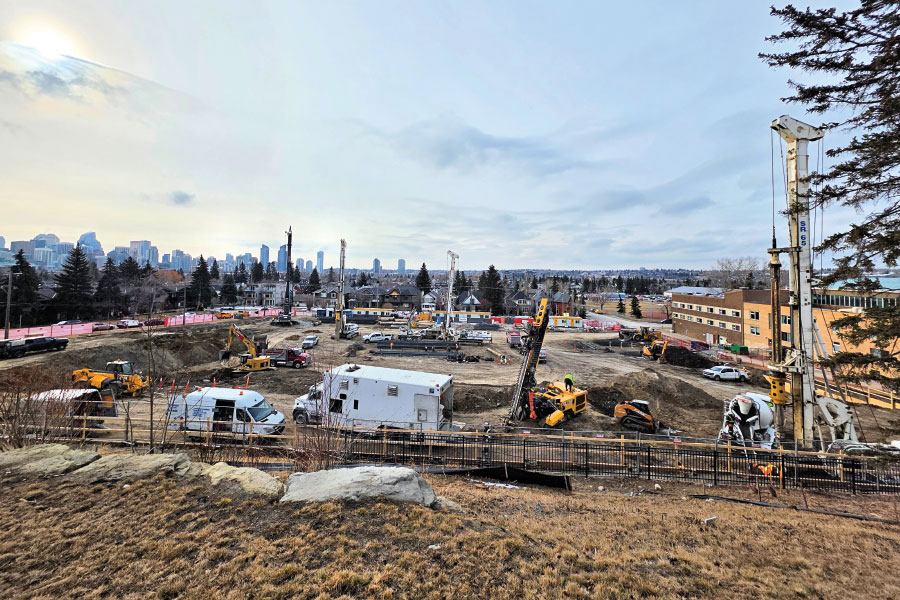
Ki International, which has been operating in Western Canada since 2006, oversaw all deep foundation aspects of the project, including pile installation and soil stabilization efforts. What made the project challenging for Ki is that the new facility is being built at the bottom side of a hill. As a result, one of the first jobs Ki had to undertake on the site was to build a permanent retaining wall to stabilize the slope of the hill and maximize the workable footprint of the location before construction started.
Ki considered several options for the retaining wall, including building it in three separate sections. The company ultimately decided on a single unified structure design because it was the most economical design and provided the best constructability.
“Ki” is a Japanese word meaning power or energy. That seems fitting since the company’s employees had to pay close attention to the power supply at the site.
The finished pile wall covers the entire northern section of the construction site and required the installation of 136 secant piles along with a single row of permanent anchors to stabilize the slope behind the site. The water table elevation varied across the site, so additional water table measurements had to take place at the neighbouring property – an existing Alberta Health Services building – resulting in high water table findings. The final design of the permanent secant pile wall had to incorporate the full hydrostatic water pressure on it.
The initial proposed design of the wall called for a cantilevered wall system to be installed in place. Due to the steep slope of the hill, global stability studies and the incorporation of full hydrostatic pressure on the new wall, Ki had to include permanent tieback anchors into the neighbouring property to provide additional wall support and maintain local stability. Moreover, the site is located adjacent to the nearby health services building, which required an encroachment agreement to place the below-ground anchors required for the retaining wall, further complicating the situation.
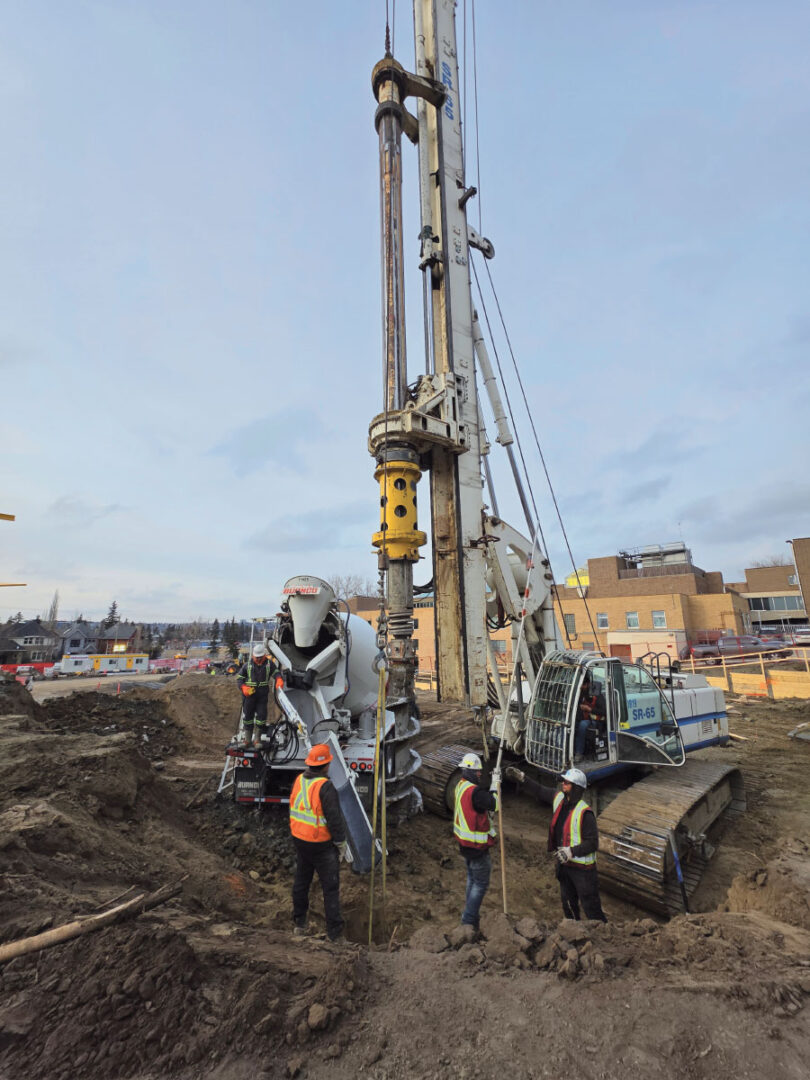
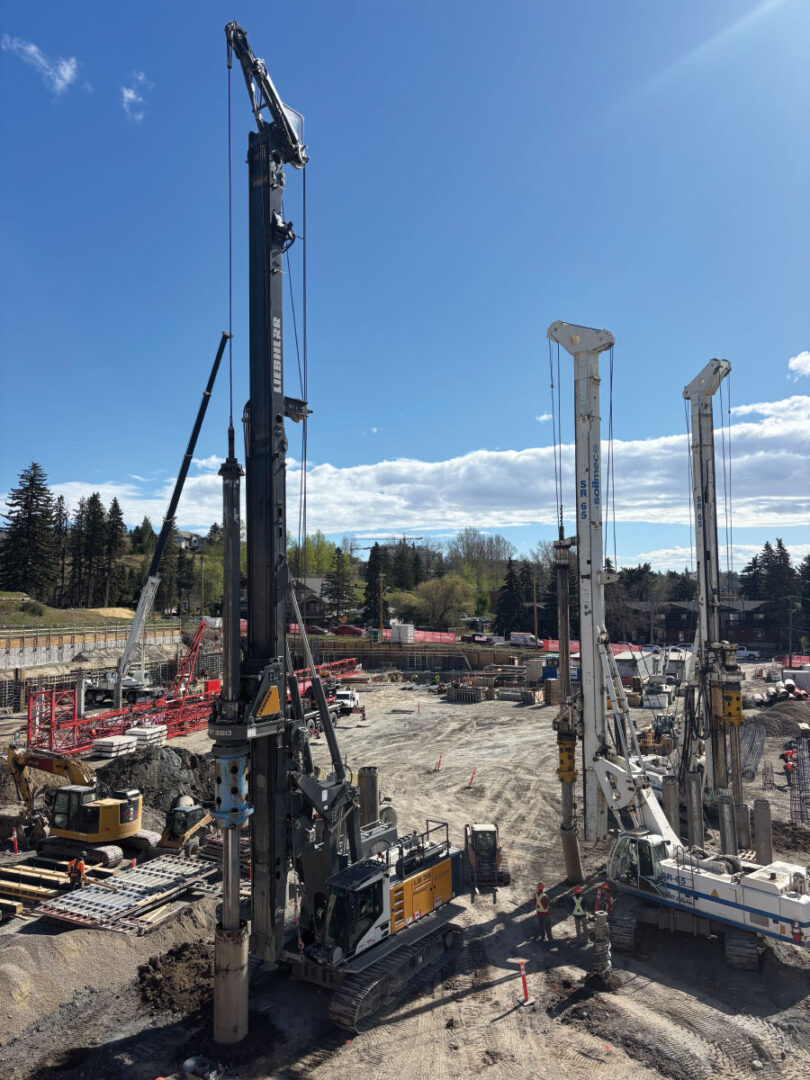
The second stage of work Ki undertook was the installation of temporary shoring to help stabilize a road on the east side of site and a nearby parkade on the west side of the site to ensure they wouldn’t suffer any damage during construction of the new care home. As part of that work, Ki installed temporary H-piles and lagging, a type of earth retention system, on the east and west side of the parking facility to allow for excavation and protect adjacent structures like sidewalks and roads.
Once that work was complete, the company began installing piles as part of the care facility’s foundation. That followed static load testing conducted last November to design the most efficient foundation for the building.
Drilling for the foundation’s retaining walls began in January and the shoring work was scheduled to wrap up in late March. Work on installing the new building’s foundation piles started in mid-March and was scheduled to be completed in late May. The foundation will feature more than 380 cast-in-place piles, which range in depth between 13 and 22 metres with a capacity of 500 to 6,000 kilonewtons per pile. The piles were installed using the segmentally cased method in which casing is advanced into the ground to protect the piles from groundwater sloughing or seeping.
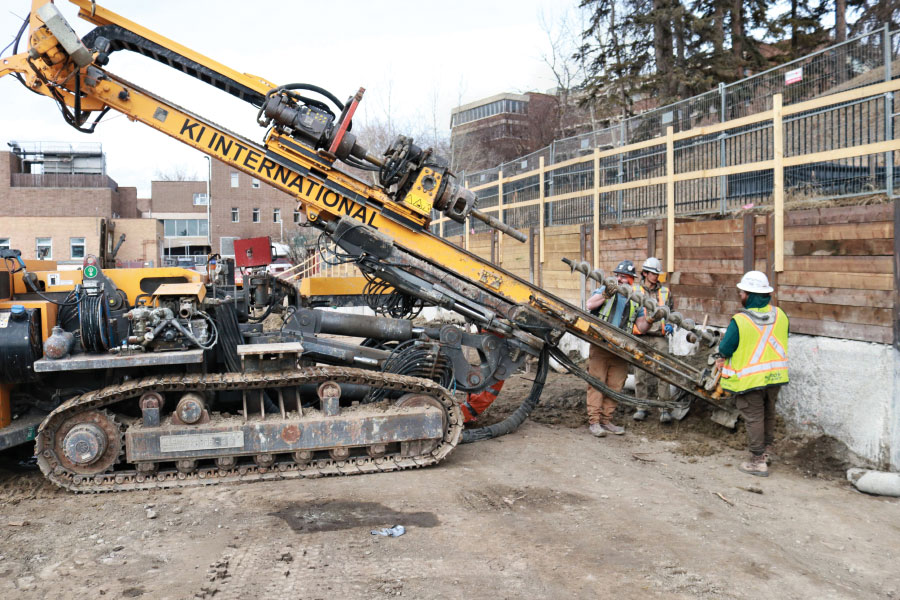
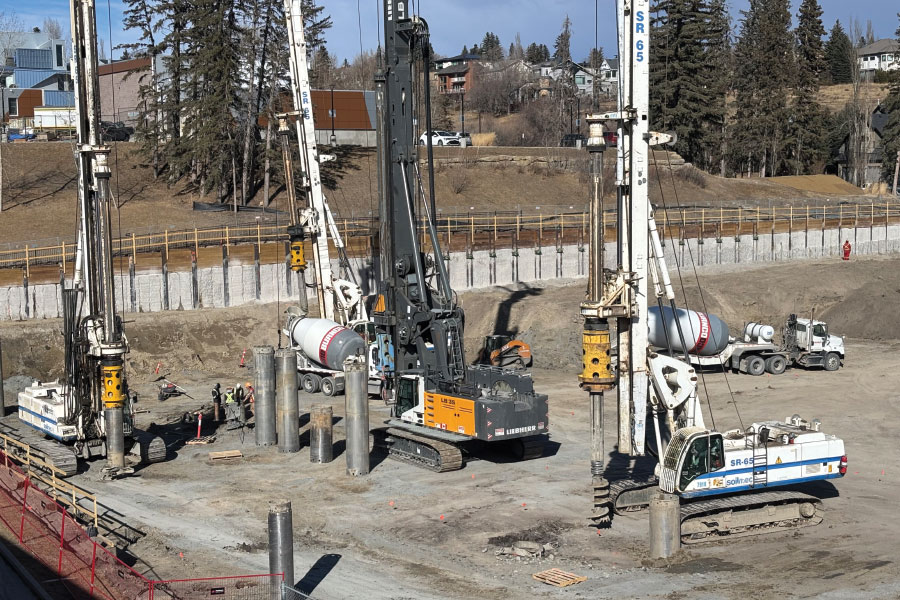
The relatively small footprint of the construction site posed some logistical challenges for Ki. That included completing work on the retaining wall before any piling work could begin. In addition, there was only one roadway concrete trucks could use to haul their material to the top of the hill. That required careful co-ordination to ensure vehicles could haul fresh concrete to the site when needed and there were no bottlenecks along the route.
Another logistical challenge was the fact that crews had to pour most of the concrete during winter months. Not only did that make it difficult at times for drivers to traverse the sometimes icy roadway on the hill, but it also meant additional wear and tear on the equipment crews were using on the site to pour the concrete.
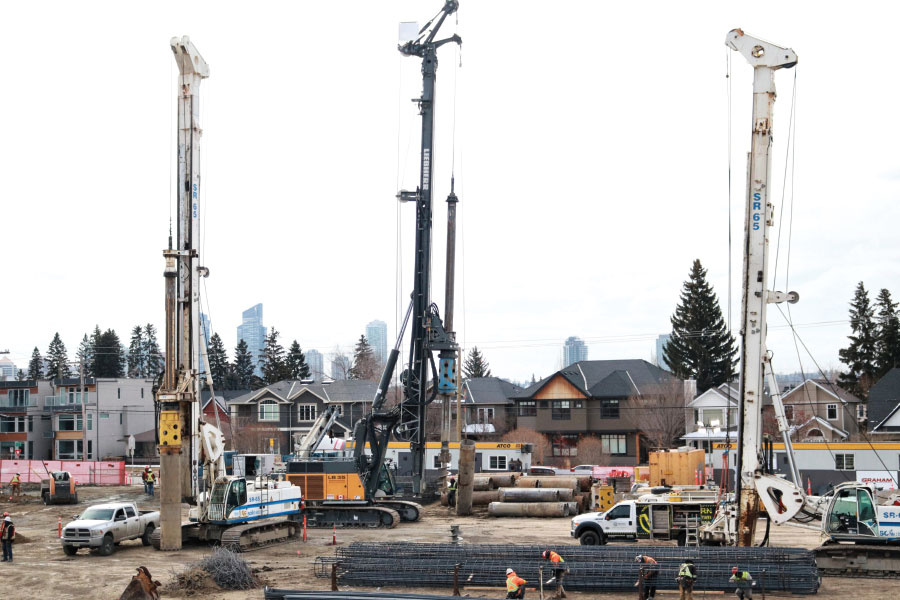
The cool weather also posed a challenge for the concrete itself. Normally, a 30-megapascal (MPa) pre-mixed concrete would be fine for most foundations. However, the MPa rating in this case was hitting 35 within a week, which made it difficult to drill during the second pass to create interlocking secant piles for the retaining wall and set back production. Ki staff worked with the concrete supplier to hold the mix back closer to optimal.
“Ki” is a Japanese word meaning power or energy. That seems fitting since the company’s employees had to pay close attention to the power supply at the site, including an overhead power line and a transformer located on the east side of the location. The company worked closely with ENMAX, the City of Calgary’s electrical distribution company, to ensure that everyone was safe.
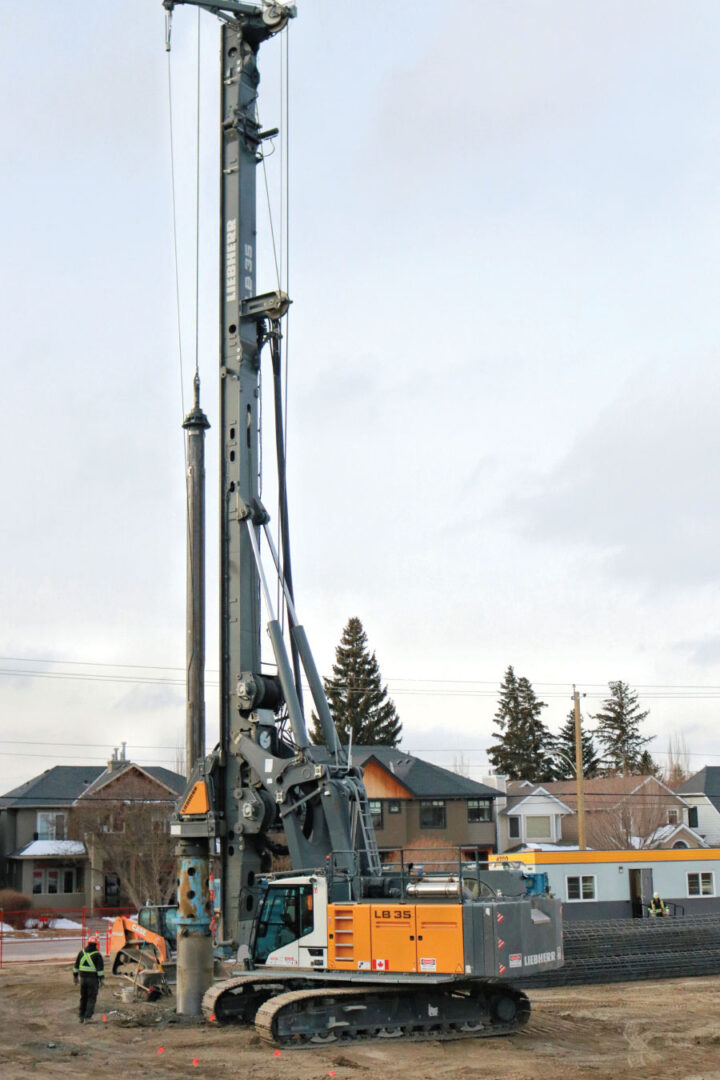
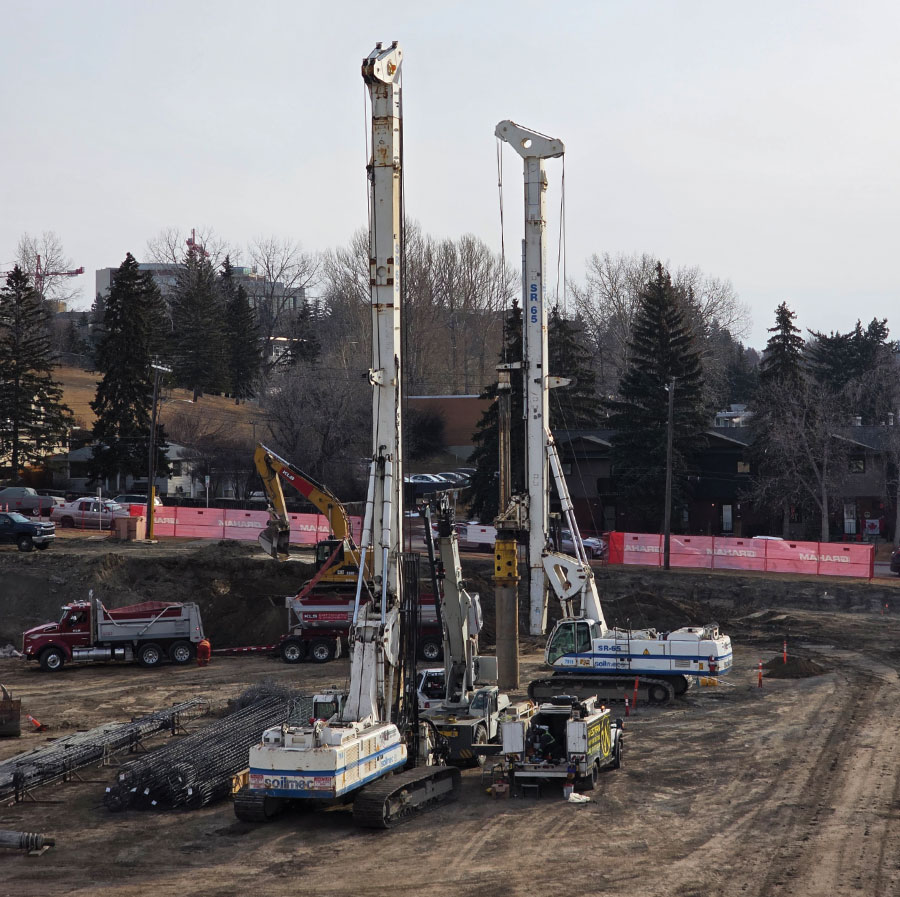
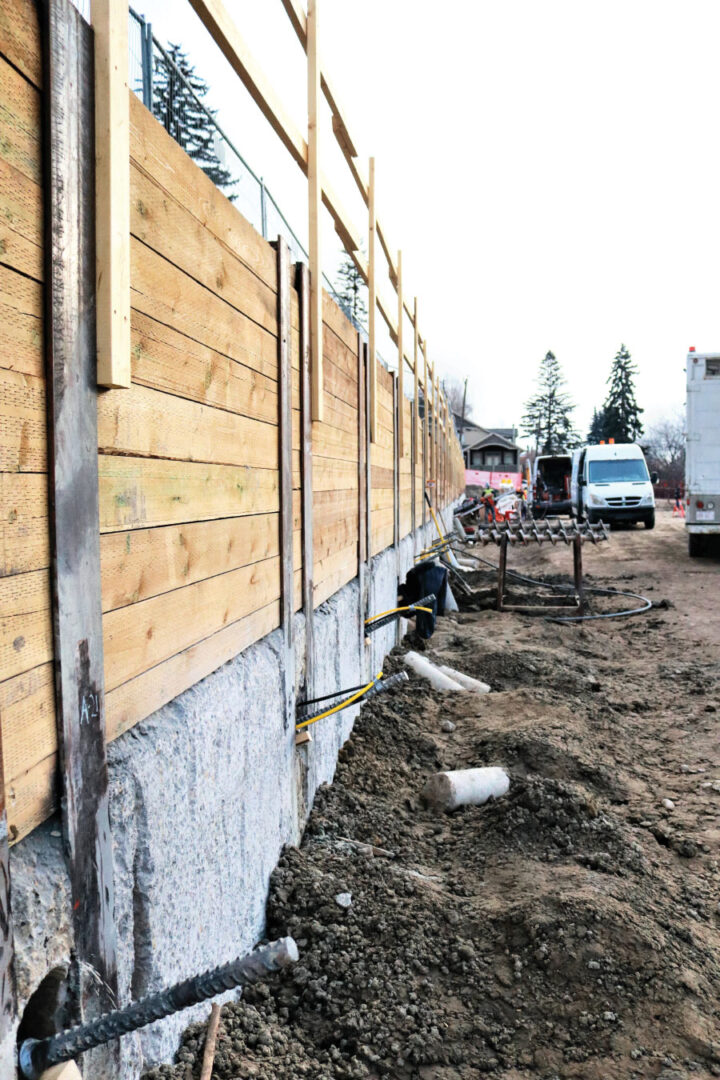
Ki’s crews used a variety of different pieces of equipment to complete their tasks. That included three Soilmec SR65 piling rigs that can perform in even the harshest conditions and are easy to maintain and transport. They also used an LB 35 drill rig from Liebherr, although it was not brought into the site until after the shoring portion of the work was completed due to concerns about the impact its weight could have on the hill before it was fortified.
The new Bethany Care Home was designed by Zeidler Architecture, which has designed numerous notable projects including Calgary City Centre, Ontario Place and the Eaton Centre in Toronto. The general contractor for the project is Graham Construction, which has overseen a multitude of projects in Canada including the Peace Bridge in Calgary and the CN Tower Plaza redevelopment in Toronto. Ki has worked with both companies on several projects in the past, which helped make for smooth sailing this time around.